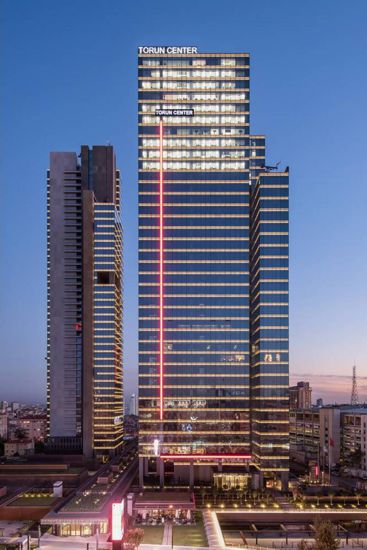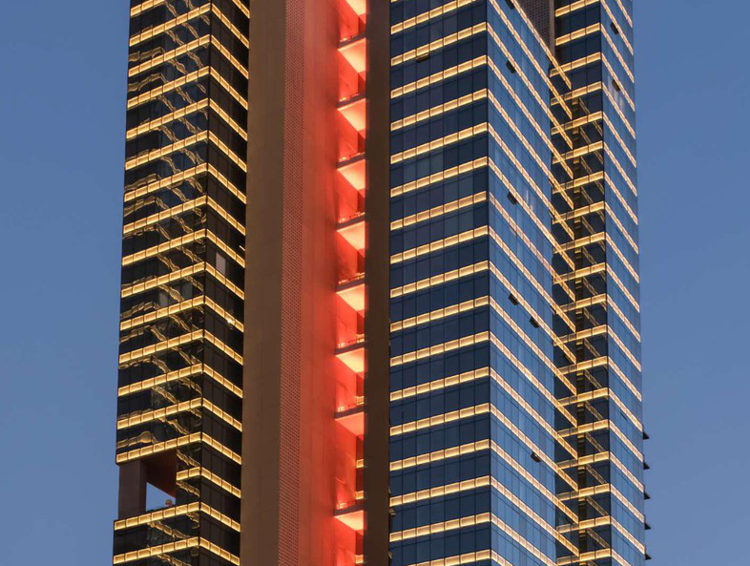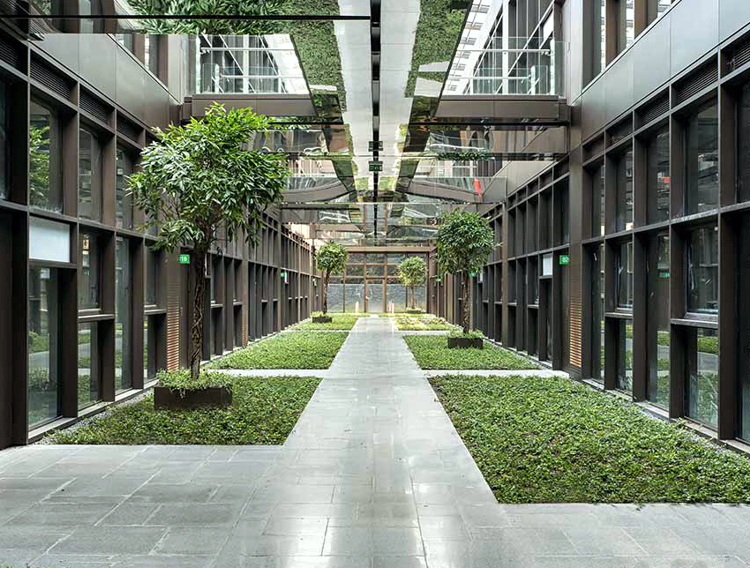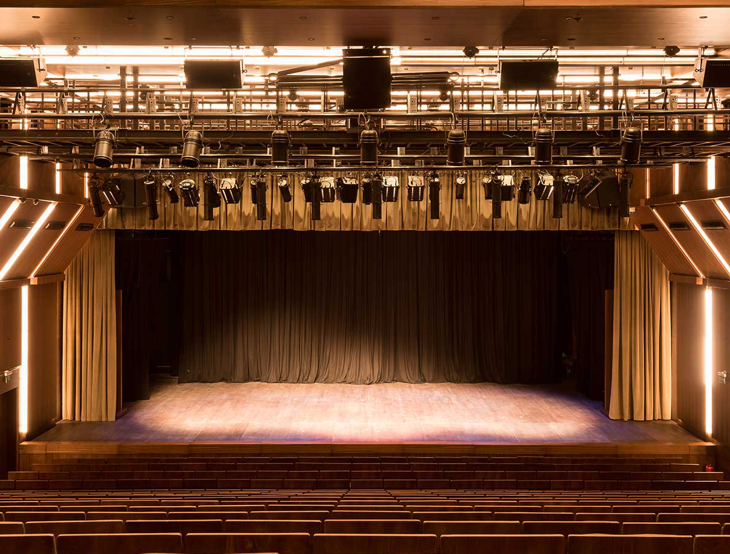

Client: Torunlar GYO
Architect: Emre Arolat Architects
Structural Engineer: Yapı Teknik
Mechanical Engineer: Tanrıöver Engineering
Wind Engineer: RWDI
Torun Centre is a mixed-use development built on the plot of former Galatasaray Sports Club stadium. The development comprises an office tower and two residential towers along with “flat offices” at podium level.
The centre creates not only commercial and residential blocks at the southern side of the site but also a city park of approximately twenty thousand square meters along the Büyükdere Street where occupants of nearby dense urban blocks can stroll and enjoy the silence.
Beside lettable offices and commercial areas, a part of the podium is dedicated to entertainment venues comprised of two theatres one of which has 432 seats and a cinema complex with 10 screens.
A stage of the national theatre companies performs in the theatres.
The project’s façades are designed to form fragments which are oriented to different viewpoints and that phenomenon helps the building to be perceived as a lighter mass.
BDS was appointed as acoustics and façade consultant to the project.
Choosing the right materials to delineate the fragments in a lighter perception and building a high-quality façade in fast erection times were important while constructing the exterior wall.
BDS provided easy to build solutions to ensure neat interfaces between the horizontal and vertical fragments to withstand high winds. It was also a challenge to provide a sustainable solution within the enclosure system to the landmark exterior lighting of the towers.
BDS’ experience on building acoustics and noise control is also evident in providing solutions to noise sources from building services to normal activities in the built environment let alone in designing the theatre at podium level which is one of the best venues of the city staging different performances from dramas to music shows.
“There are much to consider especially when it comes to cladding of high-rise buildings. Fire safety, building movements, effects related to wind microclimate. You should anticipate constraints emanating from all these effects. Great care must be taken to ensure that the cladding design not only covers all these constrains but can withstand the forces originated by them.”
Hakan C. Balcı Partner | Façade Engineering

A unitized curtain wall covers the glazed areas of the exterior wall and it is equipped with opening vents fitted with rain and wind sensors which give protection against driving rain ingress and safety against high winds while providing control over excessive ventilation.
The spandrel area of the curtain wall are crafted such that it transforms to a glowing light box during night-time.

The flat offices at podium level are around an internal courtyard and they are enclosed with a window wall system which is designed to maximize the benefit of natural light coming in.
Protruding caps of the glazing accentuate the framing.

It should be the acoustic designer’s primary concern to deliver a pleasing soundscape that can create a bond between a performance on the stage and its audience.
Although a theatre had been planned only after the main structure was completed, BDS accomplished this task in Torun Centre “Arti Sahne” by carefully designing every attribute of the space from the shape and size to materials.